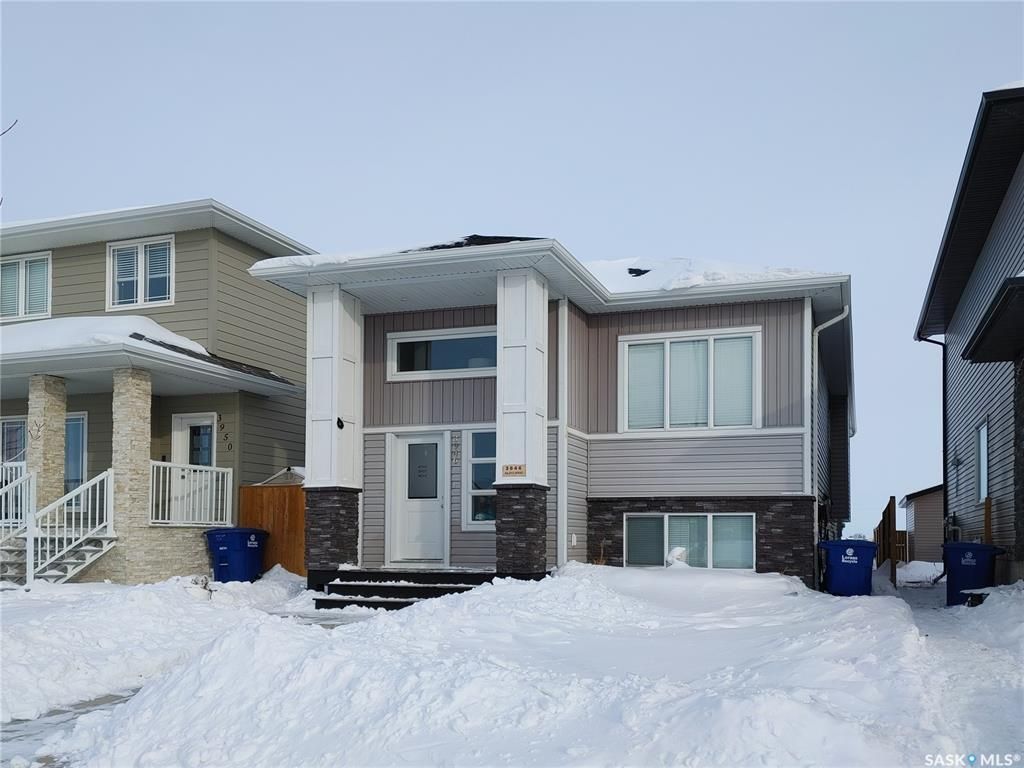I have listed a new property at 338 CHARLEBOIS CRES in Saskatoon.
Welcome to 338 Charlebois Crescent! This beautiful 4 level split sits across from WJL Harvey South Park with easy access to Sister O'Brian and Silverwood Heights Elementary schools. This huge park has soccer pitches, ball diamonds, hockey rinks, toboggan hills and much more! When you walk into this great home the first thing you notice is how bright it is with all the windows and even a skylight. The main floor has been recently renovated including the kitchen, dining room and living room. Cabinets, quartz countertops, stainless steel appliances, tile and hardwood floors have made this space have the wow factor. There are 2 large bedrooms upstairs with hardwood floors and a 4 piece bathroom. On the third level you will find a huge bedroom and a family room that could easily be used as a fourth bedroom. As you continue down the stairs you will find a freshly renovated 3 piece bathroom, large games room and utility room. Notable upgrades include kitchen, triple windows, hardwood and tile flooring, furnace, water heater, lighting, appliances, A/C and bathroom downstairs. There is a shed for outdoor tools and a private park like back yard including mature trees as well as a huge concrete patio for outdoor entertaining. Watch the sunsets from your very own oasis. Single attached garage provides ample off street parking with a three car concrete driveway. Silverwood Heights is an active, beautiful north end community in the City of Saskatoon with excellent elementary and secondary schools, excellent parks and quick proximity to Silverwood Golf Course, Wanuskewin, the River Valley and Meewasin.


